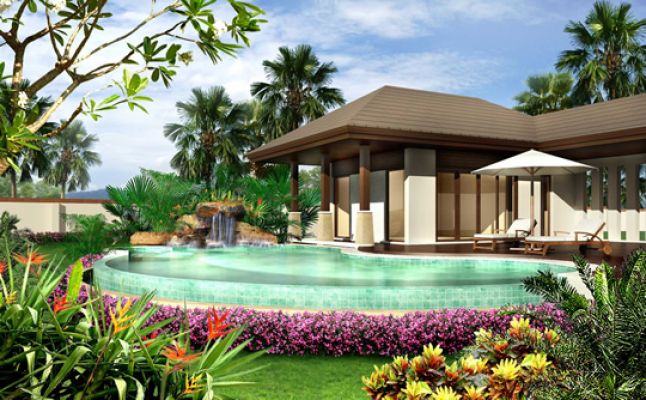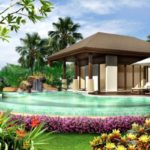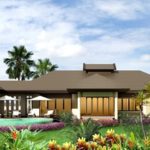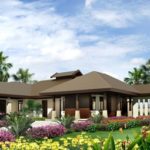Property Specifications
|
Size: |
350 sqm |
|
Total Size: |
1680 sqm |
|
Details: |
House 2 Baan Sawan. 3 Bedroom luxury Bungalow with Swimming Pool |
|
Rooms: |
Hall, Living Room, 3 Bedrooms, 3 En-suite bathrooms, Dining Area, Utility Room, Laundry Area, European Kitchen, WC/Cloakroom. |
|
Features: |
Full Electronic Security System, Swimming Pool & Jacuzzi, Pool Decking, Patio. Landscaped Garden, Automatic Garden Sprinkler System, UBC and LAN Points, Visual TV Display/Voice Monitor to Remote Control for Main Project’s Electronic Gate, Roof Insulation, Garden Feature Lighting, City Water Supply and Back Up, Cavity Wall Construction, Fire/Smoke Alarms, Door/Window Break Alarms |
Property Details
This luxury one storey home was designed specifically by Kensington’s architect and set in an exclusive development, only 15 minutes from the city centre. The house is of a modern design, open and allows plenty of air flow to create a cool contemporary living space. The architect had outside living in mind and it includes a tropical lagoon, free form swimming pool with waterfall, barbecue area, decking, Jacuzzi and landscaped tropical garden with automatic garden sprinkler system. Easy low cost maintenance was also considered within the concept making it ideal for retirement. Outside living is extremely important in Thailand and this home was created very much with that in mind. Its one storey design make it ideal for retirement but equally as desirable as a countryside retreat for the busy executive; a place to truly relax and unwind; ideal location close to shops, schools, golf clubs and the city.
The home was designed for a small countryside development of 3 luxury homes in Chiang Mai. It is in fact available to purchase with land included. This would make an ideal retirement home or country retreat for the city executive. Contact us if you would like to view the site.
Full security system includes motion detectors, emergency stair lighting, door/window break alarms, smoke alarms and a visual/voice monitor to the main projects remote control electronic gate; air-conditioning throughout as well as UBC and telephone connections. The interiors will be customised to the client’s choices including bathroom tiles, floor tiles and luxury kitchen designs. The home will be built to the best quality possible and include cavity wall construction with roof and ceiling insulation.















